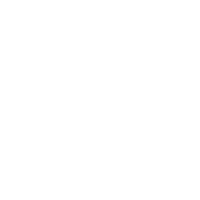

MasterPlan
Park City
Desde su diseño central Nuevonomé es distinto a cualquier desarrollo residencial del área. Un plan maestro detalladamente pensado y ejecutado pone a la comunidad como eje de todo. El parque central con su capilla de diseño neo colonial, su plaza comunitaria diseñada para conciertos, eventos y celebraciones culturales funcionarán como corazón de la comunidad, de esta plaza rodeada de árboles sigue un hermoso complejo de uso mixto con espacio para locales comerciales, restaurantes, establecimientos de primera necesidad y espacios para escuela y cuartel de policía, a esto se le suma un hermoso parque con gazebos, senderos y canchas deportivas. Desde su acceso principal en la Vía a La Pintada con estación de gasolina y espacio para un hotel hasta su acceso posterior, Nuevonomé está interconectado por calles tanto principales como secundarias con paseos arbolados. Una ciclo vía en el boulevard y pequeños parques, bancas y árboles decoran y crean un ambiente placentero como nada disponible en el mercado.



